Data Centre 1: Dubai UAE

DAWSON ARCHITECTS COMPLETED THE DESIGN AND SUPERVISION OF A DATA CENTRE WITH OFFICE COMPONENT.
O&O Drift Club
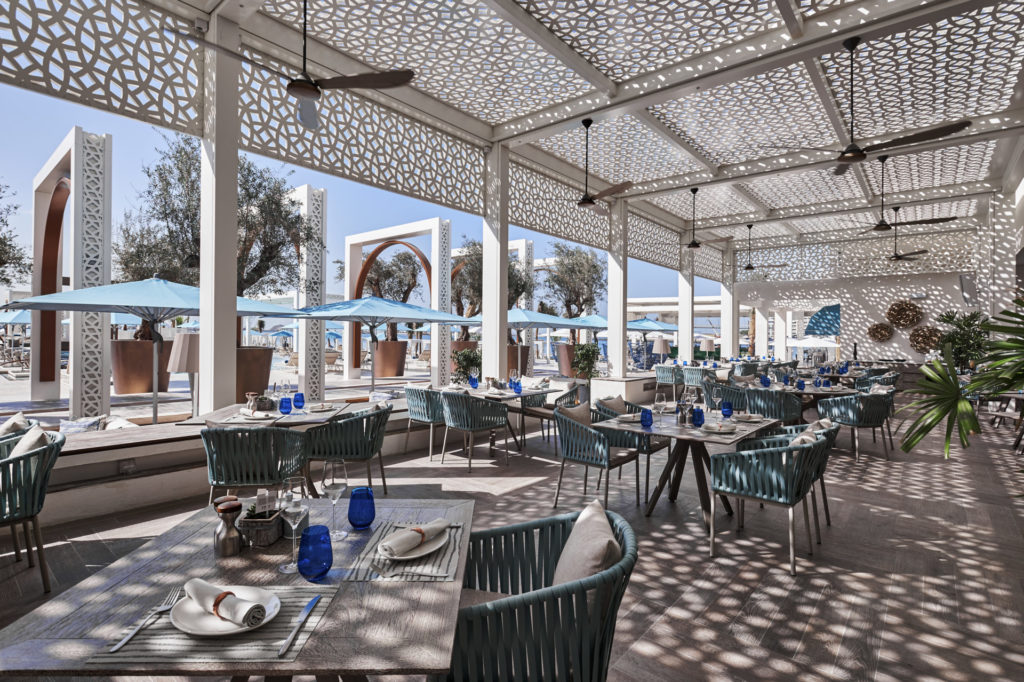
The Drift Beach Club is a new modern building inserted into the grounds of the existing One & Only Hotel, and provides facilities for F & B, changing and retail within the hotel complex.
Sparkle Tower
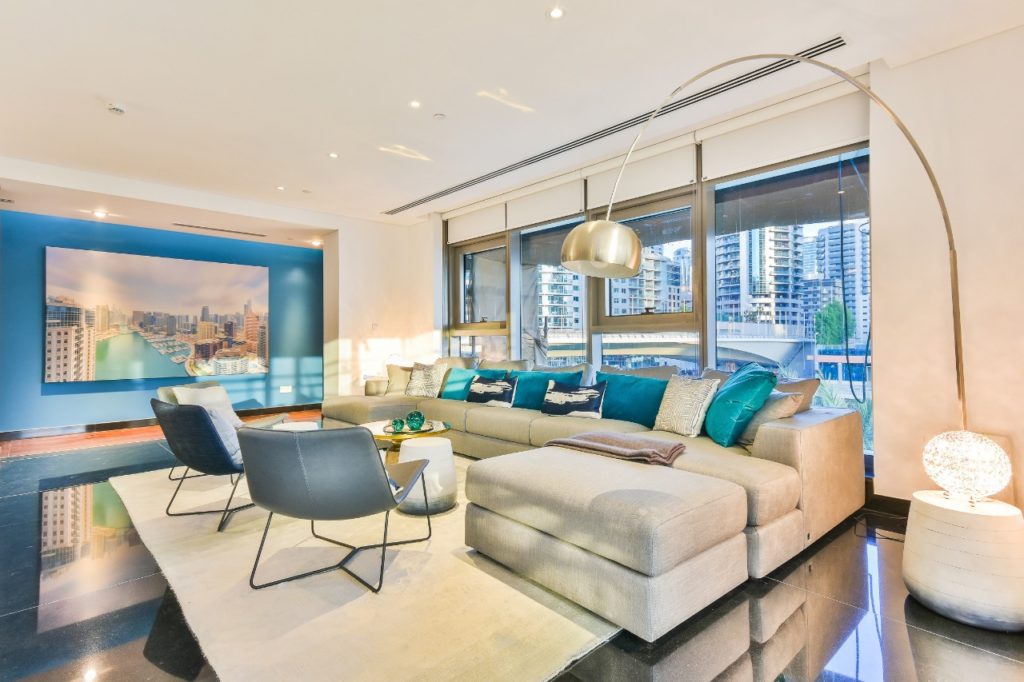
Sparkle Towers project is a twin-tower development consisting of 29 and 14 storeys respectively and connected by a four-floor residential podium.
The towers are made up of 373 luxury studio, one, two and three bedroom apartments, as well as two penthouses, a host of amenities and a range of retail units.
Dawson Architects were asked to complete two show flats (a 1 and a 2 bed) and the Sales Centre. This comprised finishing the overall shell, procuring, installing and styling all the furniture, fixtures and fittings to reflect the lifestyle and aspirations of their prospective clients.
Murjan Penthouse
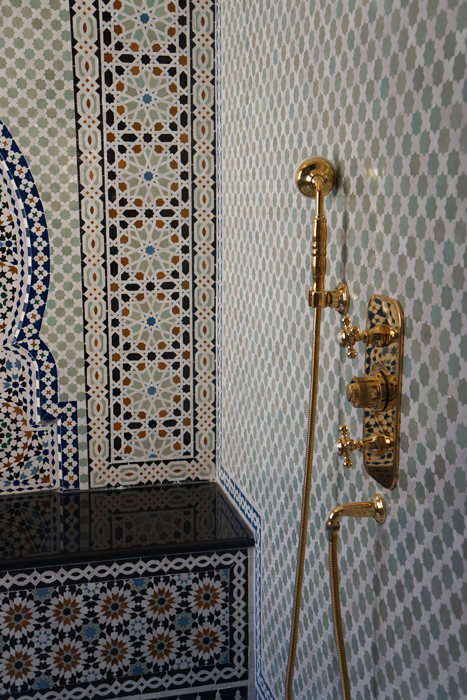
DA WERE BROUGHT ONTO AN APARTMENT PROJECT AT A LATER STAGE TO ASSIST WITH DESIGN RESOLUTION, AND COMPLETION OF THE PROJECT.
THE APARTMENT COVERS AN AREA OF 3,500M², AND HAS LARGE TERRACES, A SWIMMING POOL AND GYM.
Al Furjan
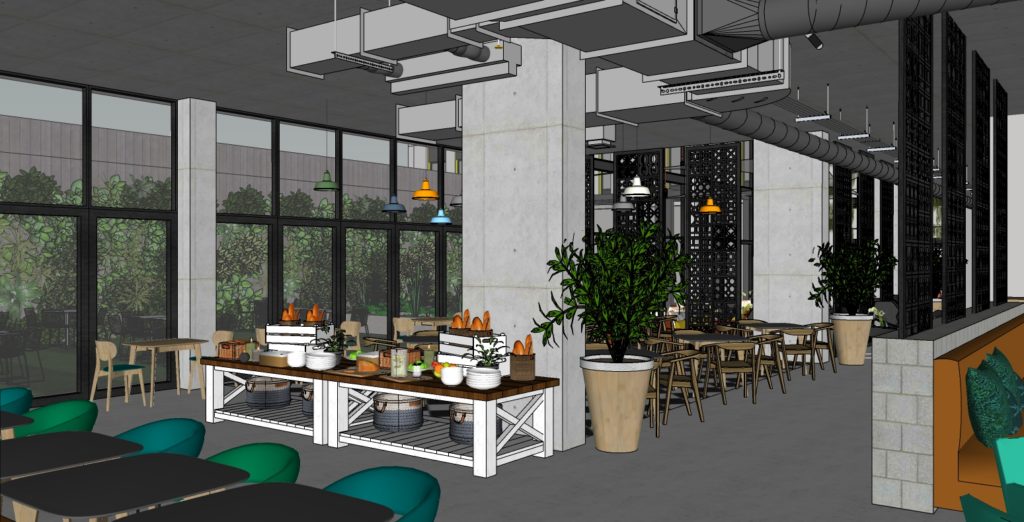
THE PRACTICE WERE APPOINTED TO COMPLETE THE DESIGN OF A 3-STAR HOTEL & SERVICE APARTMENT BUILDING IN DUBAI. THE PROJECT WAS COMPLETED TO THE END OF DESIGN DEVELOPMENT STAGE.
Zayed Cricket Stadium
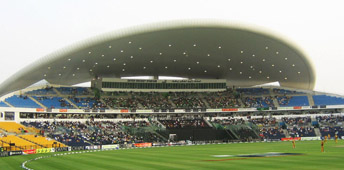
As a Senior Architect at GAJ, Michael was responsible for the detail design and construction of the Zayed Cricket Stadium in Abu Dhabi.
PRIVATE VILLA
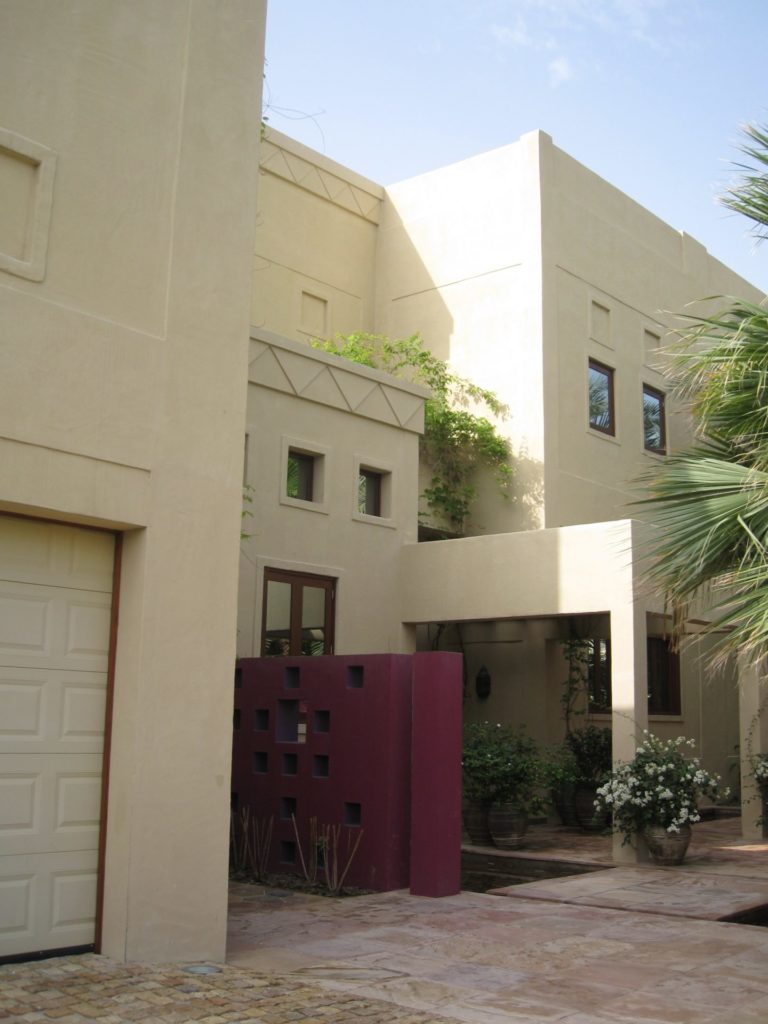
CLAIR WAS THE PROJECT ARCHITECT AT GAJ AND WAS SOLELY RESPONSIBLE FOR THE DESIGN AND DOCUMENTATION OF THE PROJECT, INCLUDING THE INTERIOR DESIGN.
WE HAVE COMPLETED THE RENOVATION OF THE VILLA.
Sharjah Arts Foundation
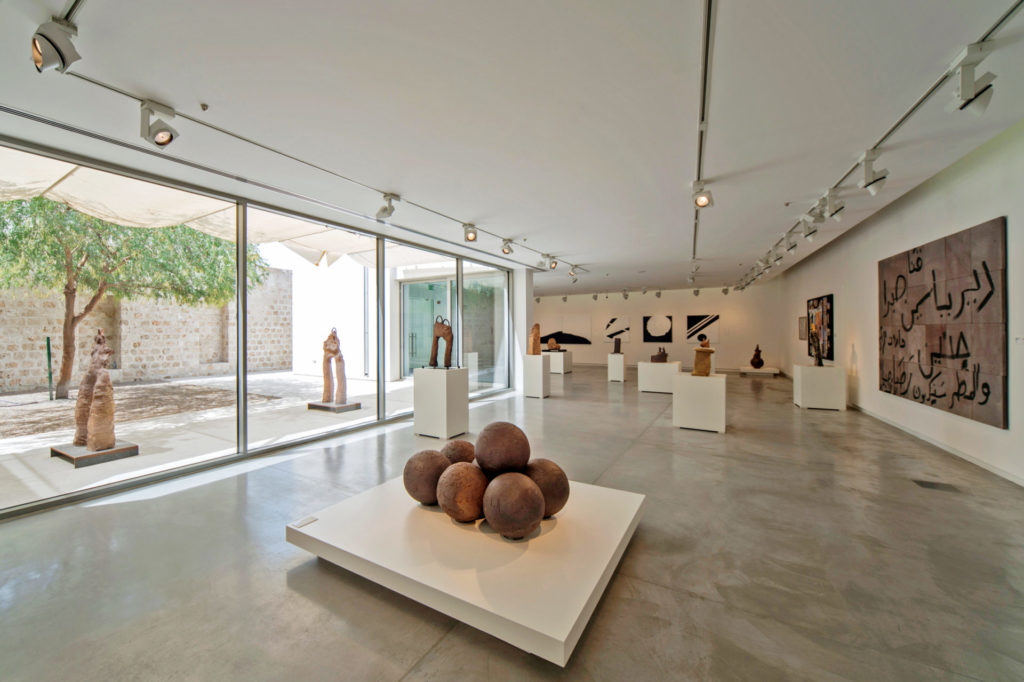
This is a series of modern gallery buildings integrated into the Heritage Area of Sharjah.
Steel Portal Frame Art Gallery with a Mezzanine in the Heart of Sharjah Heritage area. This Project had the particular challenge of the structure being required to be able to resist the loadings of heavy artworks being suspended from the roof structure, and heavy point loads associated with stone sculptures on the mezzanine as well.
Michael was the Partner responsible for taking the prestigious Sharjah Arts Foundation Arts Spaces Project from Scheme Design to completion.
The Project Brief was to integrate 5 new Art Gallery Buildings on the footprints of the old buildings, respecting the scale and context of the heritage area of Sharjah where they are interwoven into the existing historical building fabric.
Sharjah Art Museum Head Quarters
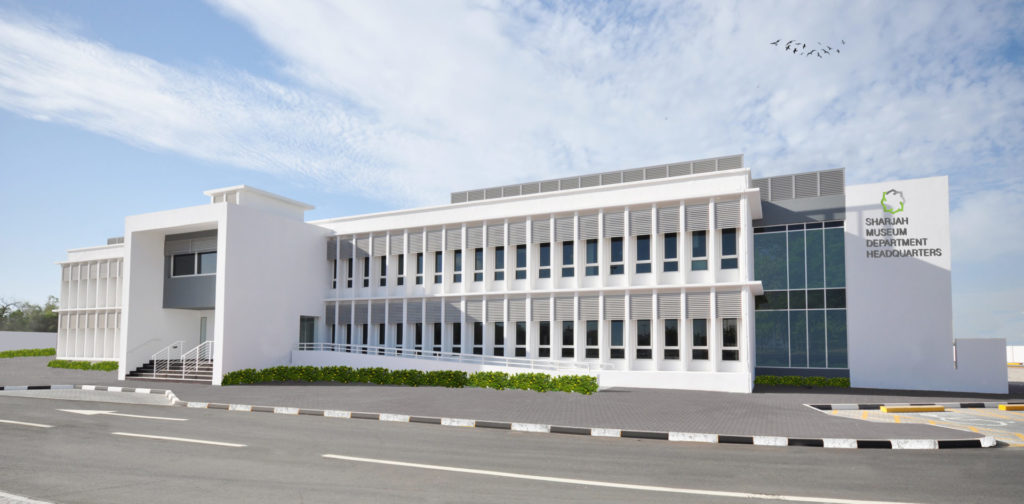
Michael was the Partner at GAJ responsible for the design and overseeing of the Sharjah Museum Department Headquarters Project, which consisted of the renovation and re-purposing of an old Modernist style building previously used as offices for an Oil Supply Company into a Headquarters Building.
Arabian Ranches Golf Clubhouse
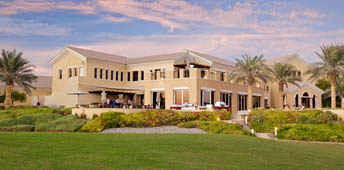
As a Partner at GAJ, Michael was responsible for the Design and Construction of the Arabian Ranches Golf Clubhouse, which was built in a Tuscan Style to blend in with the adjacent villa complex.

